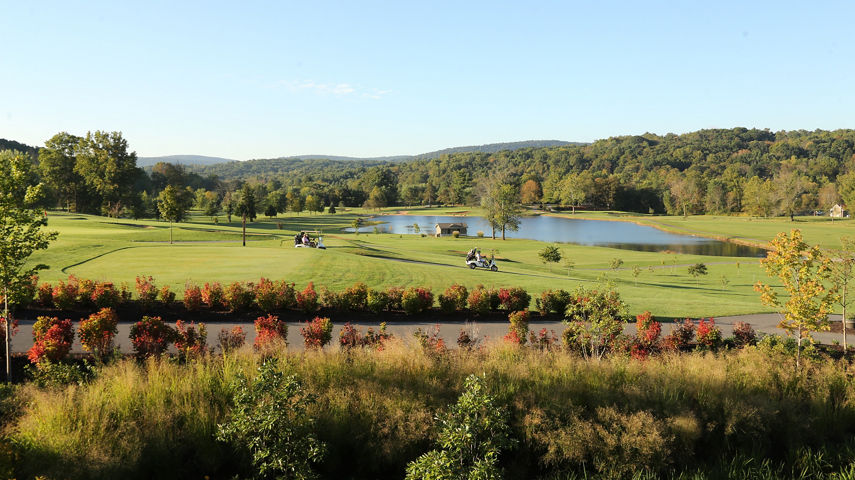Liberty Mountain Meetings & Events
Plan Your Mountain Meeting , opens in a new window
Whether you need a Boardroom for 10 or Conference space for 400 or more, Liberty can accommodate your needs! Groups that meet at Liberty Mountain find they are able "to get away from it all" and at the same time have all the amenities needed for a successful event. Let our experienced staff attend to every detail required so you have a successful meeting or retreat.
Our dedicated Group Sales mountain experts are here to help you with your event of a lifetime.
Spark Fresh Ideas , opens in a new window
Accessible and impactful, Liberty is the perfect escape for East Coast organizations seeking a memorable fall event. Here, you can mix scenic backdrops and practical meeting spaces, with crisp air and team-building programs tailored to your goals. Just a short drive from DC and Baltimore, Liberty turns your meetings and events into full-sensory escapes.
Submit an RFP today to start planning or simply to be connected with a member of our experienced team to learn more!
Liberty Event Venues
Highland Lodge , opens in a new window
A truly one of a kind space, the Highland Lodge offers everything you need for the perfect meeting, conference or gathering.
Nature is the focus of the Highland Lodge with an abundance of large windows and natural wood and stone finishes throughout the interior. The floor to ceiling stone fireplace in the spacious main lobby warmly welcomes all who gather to relax in the many seating and lounge areas. or check-in to their rooms or relax in the many seating and lounge areas.
The Highland Lodge features a truly one-of-a-kind event space in the grand Overlook Room which includes a large outdoor terrace showcasing sweeping views of the Carroll Valley Golf Course and Liberty Mountain. There are many additional meeting and banquet spaces throughout the lodge including the Millstone Room and Hearthstone Room, 17 hotel rooms and suites, an indoor saltwater pool with a spacious hot tub area, and sauna.
Capacity: Up to 300 guests
Boulder Ridge Lodge , opens in a new window
Ideal for private dinner events, the Boulder Ridge Lodge offers the perfect mountain setting for your next meeting, conference, or gathering.
Boulder Ridge is accessed by a private tree-lined drive and features authentic post and beam construction. The beauty of the outdoors is thoroughly enjoyed from within through an abundance of floor to ceiling windows.
Capacity: Up to 230 guests
The Boulder Ridge Lodge is not available for private events in the winter.
Alpine Lodge , opens in a new window
The Alpine Room: Ideal for banquet dining, awards ceremonies and large group gatherings. This spacious venue features vaulted ceilings and large windows with views of our beautiful mountain setting.
- Meeting Space: 5,735 SQ. FT
- Availability: April-November
- Capacity: Up to 200 guests
The Heavenly Room: Located adjacent to the Alpine Room, the Heavenly Room easily divides into 2 smaller rooms making it ideal for mid-size meetings and breakout sessions. With a built in projector and screen, this room can serve a wide variety of functions.
- Meeting Space: 1,500 SQ. FT
- Capacity: Up to 100 guests
The Eastwind Room: A large, dividable room with built in screen and projector is enhanced by view of the mountain, making it our most desired meeting locale. The adjacent lobby area enhances the functionality of this space by adding additional breakout space or a large reception area.
- Meeting Space: 4,030 SQ. FT
- Capacity: Up to 180 guests
Golf Groups , opens in a new window
Looking to book your dream golf group getaway? Carroll Valley Golf Course has you covered!
With lodging and dining on site, we have everything you need to make your group golf trip a hit! Contact the pro shop to learn more about booking your group golf outing.
Add Adventure To The Agenda

Family Reunions
Approximately an hour drive from four major airports, Liberty's location is convenient for getting the whole family together. Our catering staff can present a formal dinner for milestone occasions, or a relaxing barbeque for just simply catching up. With gathering rooms for groups of all sizes, we are able to accommodate your needs.

Group Lodging Discounts
Booking 10+ rooms? Unlock special group offers on lodging and venues. From base area properties to slopeside lodging, we have a variety of properties to meet your specific needs.







